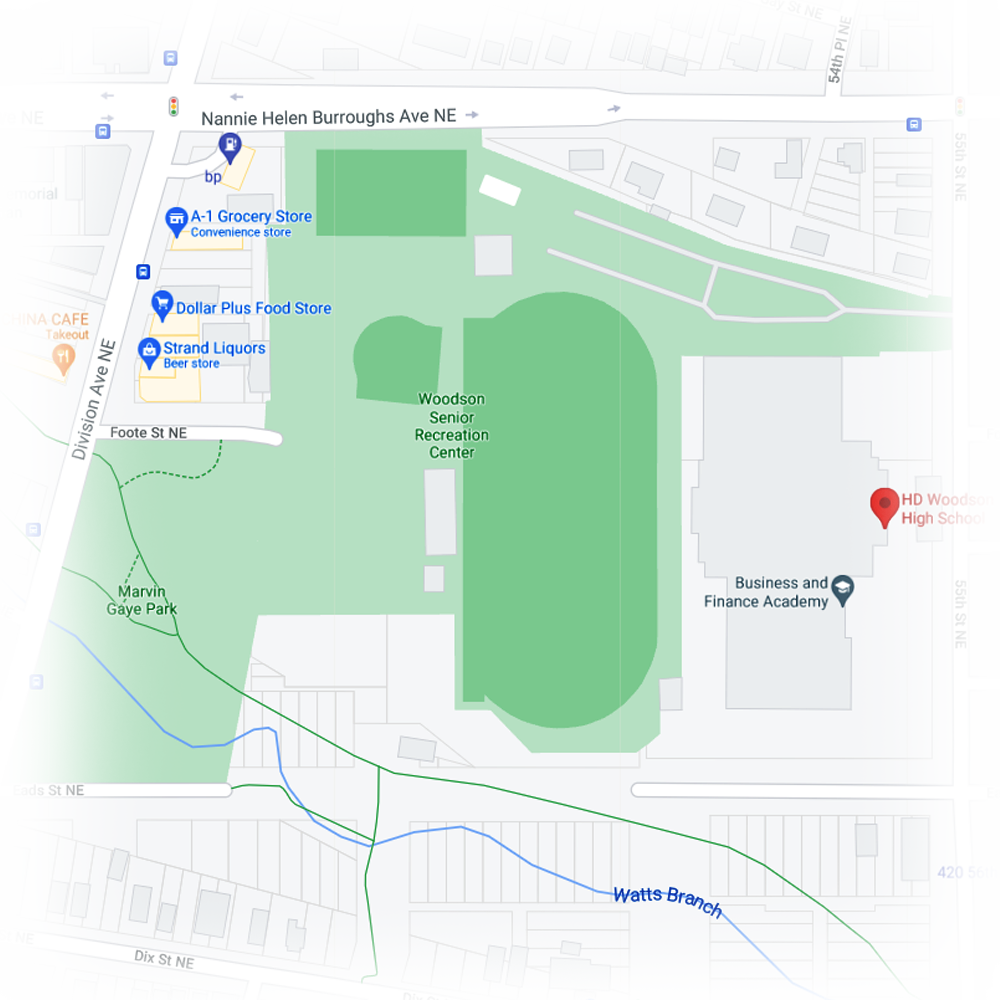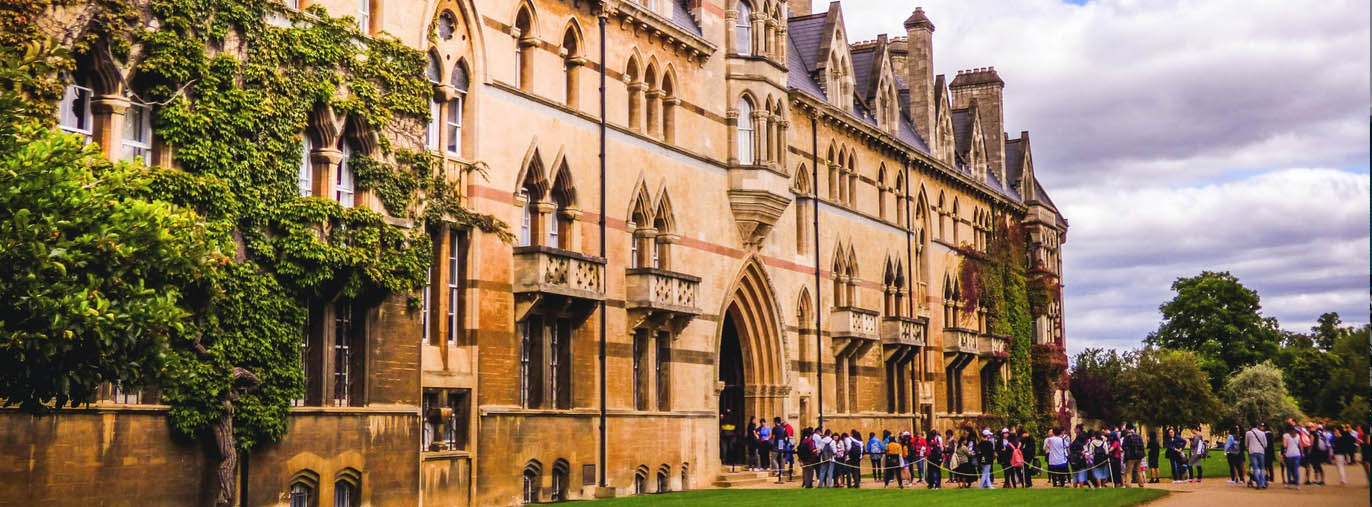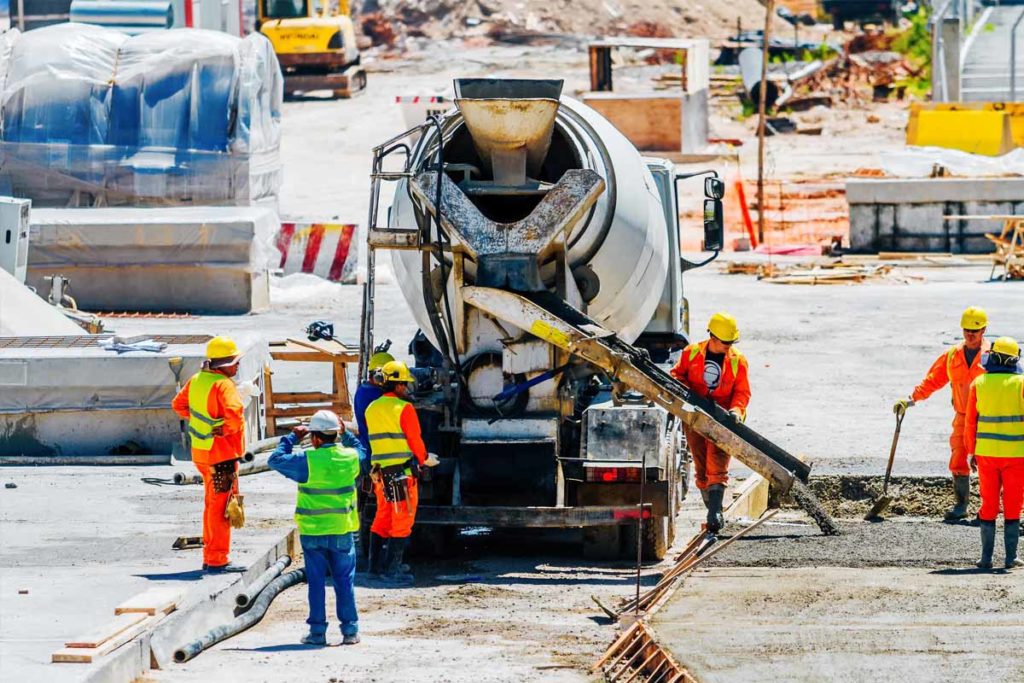Rendered view of School
HD WOODSON
HIGH SCHOOL
Construction Project Management
The following report contains information and analyses related to HD Woodson Senior High School
located in Washington, DC. The initial sections contain background information and data pertaining to
the project, followed by four analyses created to theoretically study the Constructability, Schedule
Acceleration and Value Engineering of a construction project. The framework for this report is created
by the Architectural Engineering Senior Capstone Thesis course sequence.
Materials will include Brick around the bottom of the building up to a precast banding. The banding will
serve as a transition to oversized masonry panels. Aluminum Cladding is also used for exterior walls and
overhang spaces. Storefront style Glass Walls will also be used throughout HD Woodson High School.
One of the main features of the building will be its Metal Canopy that extends over the Main Entry.
Rendered view of inside Audio Visual Room

Project Introduction
HD Woodson Senior High School will be a 230,130 gross square foot new high school facility to
accommodate up to 900 students in grades 9 through 12. The facility is designed around a developing
trend in high schools that are focused on Science, Technology, Engineering and Mathematics (STEM).

PROJECT TEAM
| Owner | District of Columbia Public Schools |
| Open Spaces | HESS ConstrucƟon + Engineering Services |
| Architect | cox graae +spack |
| Associate Architect | SHW Group |
| Civil Engineer | Wiles Mensch |
| Landscape | EDAW|AECOM |
| Structural | ADTEK |
| M/E/P | SeƩy and Associates InternaƟonal, PLLC |
Rendered view of inside Audio Visual Room


Metal Stud Crete
Metal stud framing, welded wire fabric and shear connectors laid out on casting beds.
Concrete being poured between stud cavities, leaving stud, (interior) exposed for ease of rough-ins, insulation and gypsum wallboard hanging.
Lifting the Panels out of the Beds to be stacked on the trucks for transportation.
Unloading panels on a site for installation.
Erecting panels to provide exterior enclosure and interior wall framing
An example of interior view after erection, prior to rough-in and insulation.
Rendered view of inside Audio Visual Room
Client Information
District of Columbia Public Schools (DCPS) is the client for Howard D. Woodson High School. This school
is the first totally new facility that is being coordinated by the Office of Public Education Facilities
Modernization (OPEFM) within DCPS. Howard D. Woodson High School opened originally in 1972. Prior
to demolition, a nine story white tower was located on the site. The tower was surrounded by a tennis
court, long and triple jump track, pole vault track, football field and parking area. After 30 years of
operation the faculty, students and community deemed it was no longer feasible to be in use.
HD WOODSON HIGH SCHOOL
540 55th Street NE Washington, DC 20019

William Massey
Executive Director
ACKNOWLEDGEMENTS
- District of Columbia Public Schools
- HESS Construction + Engineering Services
Steve Groth
Bobby Morrison
Kristin DiStefano
Saurabh Gangwar - cox graae + spack
Tom Wheeler - BK Truland
Tom Gamino - Truland Systems Corporation
Charles Tomasco - Girard Engineering, PC
Amy Leventry - Earl Composite Systems
Paul Clark - NOVA Spray Foam Insulation, LLC
Ken Phacker - The Pennsylvania State University
Architectural Engineering Department Faculty and Staff - Special thanks to my Family, Friends and Classmates for helping and supporting me throughout the last
five years, more than they will ever know.
NAVIGATION
GC&C GROUP OF COMPANIES, INC.
Carlos P, Carlos Hilado Highway, Circumferential Rd, Bacolod, 6100 Negros OccidentalHOMEWORLD SITE
One Communities South Hill, Brgy. Cabug, Bacolod City, 6100 Negros Occidental- 09951490630 / 09688516509
- (034) 441 2409, local 162
- hwc@gccph.com
- Monday - Saturday 8:00 am - 5:00 pm
